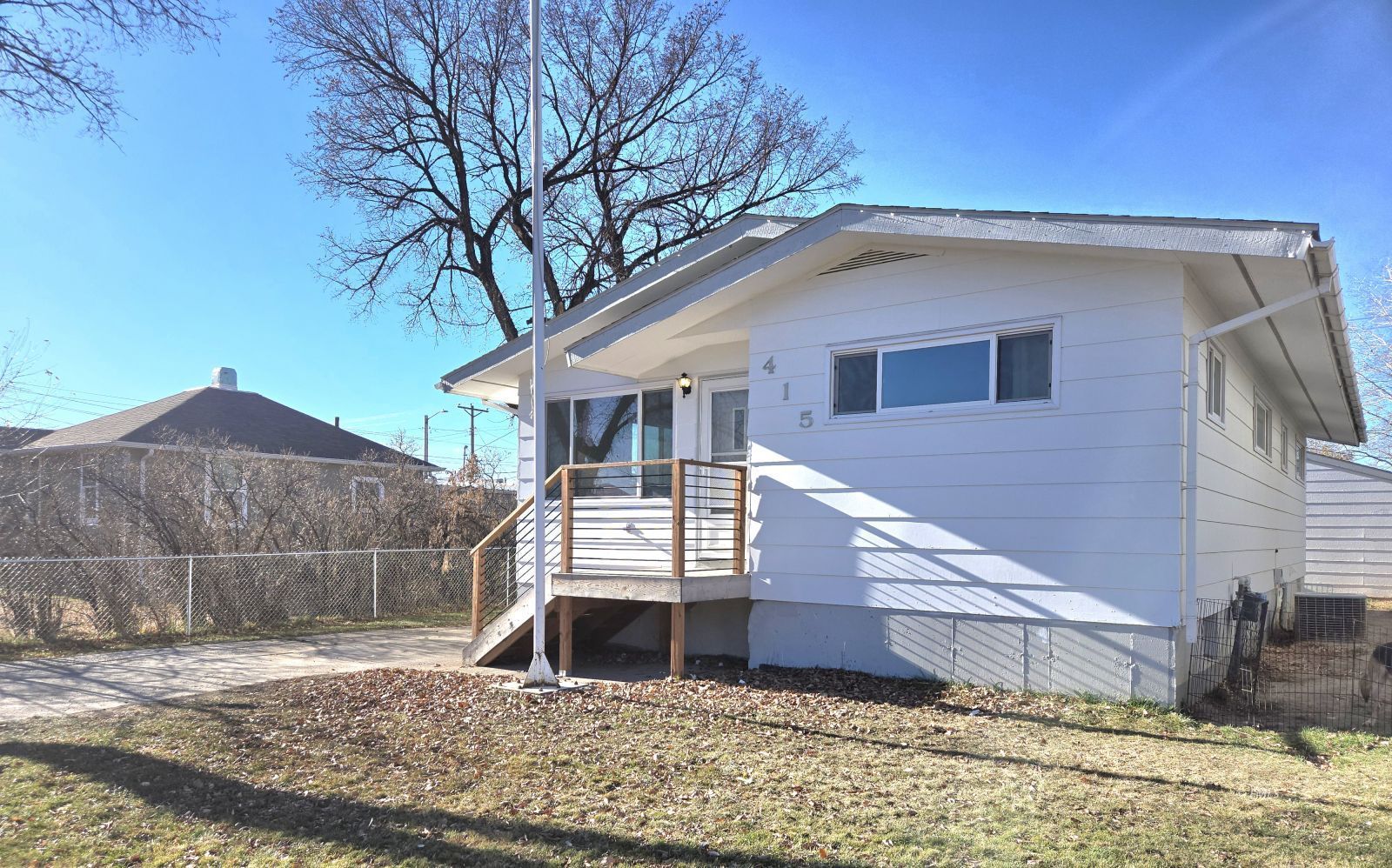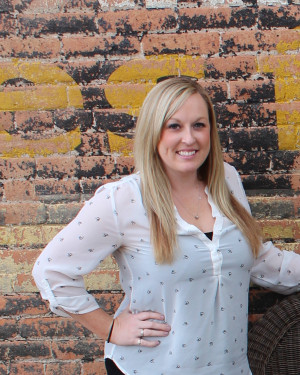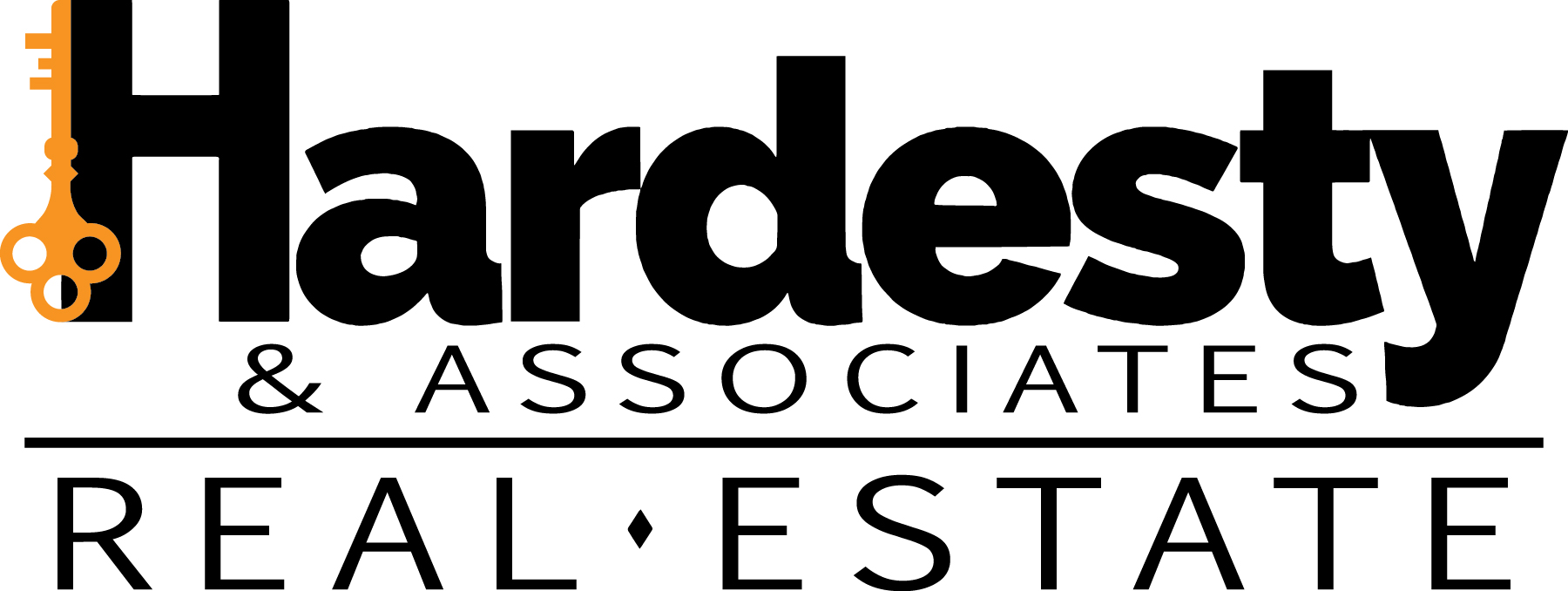
1
of
28
Photos
Price:
$274,900
MLS #:
342821
Beds:
5
Baths:
1.75
Sq. Ft.:
2336
Lot Size:
0.14 Acres
Garage:
2 Car Detached
Yr. Built:
1964
Type:
Single Family
Single Family - Resale Home
Taxes/Yr.:
$2,892
Area:
Custer: Miles City
Subdivision:
Highland Park
Address:
415 S Sewell
Miles City, MT 59301
415 S Sewell Ave
This 5 bedroom south side home is a must see property! Updated in 2020, this home has an open concept kitchen, dining and living room. There are 3 bedrooms and 1 full bath on the main floor. Downstairs is a nice sized rec-room, large laundry room with wash sink and plenty of storage. Additionally, there is an updated 3/4 bathroom and 2 non-egress bedrooms. The yard is fully fenced for your furry friends. Out back is a large carport and 2 car insulated and finished garage. Near shopping and schools!
Interior Features:
Cooling: Central Air
Flooring- Carpet
Flooring- Laminate
Heating: Forced Air-Gas
Updated Kitchen
Windows- New
Exterior Features:
Construction: Siding-Masonite
Deck(s) Uncovered
Fenced- Full
Foundation: Poured-wall
Roof: Architectural Shingle
Storage Shed
Style: 1 story + basement
Style: Ranch
Trees
Appliances:
Dishwasher
Microwave
Oven/Range- Electric
Refrigerator
W/D Hookups
Other Features:
Resale Home
Utilities:
Power: MDU
Sewer: City
Water: City/Public
Listing offered by:
Amber Rainey - License# RRE-BRO-LIC-70031 with Hardesty & Associates Real Estate - (406) 234-2600.
Map of Location:
Data Source:
Listing data provided courtesy of: Eastern Montana MLS (Data last refreshed: 03/26/25 3:15am)
- 112
Notice & Disclaimer: Information is provided exclusively for personal, non-commercial use, and may not be used for any purpose other than to identify prospective properties consumers may be interested in renting or purchasing. All information (including measurements) is provided as a courtesy estimate only and is not guaranteed to be accurate. Information should not be relied upon without independent verification.
Notice & Disclaimer: Information is provided exclusively for personal, non-commercial use, and may not be used for any purpose other than to identify prospective properties consumers may be interested in renting or purchasing. All information (including measurements) is provided as a courtesy estimate only and is not guaranteed to be accurate. Information should not be relied upon without independent verification.
Contact Listing Agent

Amber Rainey - Broker/Agent
Hardesty & Associates Real Estate
Office: (406) 234-2600
Mobile: (406) 853-4257
#BRO70031
Mortgage Calculator
%
%
Down Payment: $
Mo. Payment: $
Calculations are estimated and do not include taxes and insurance. Contact your agent or mortgage lender for additional loan programs and options.
Send To Friend
